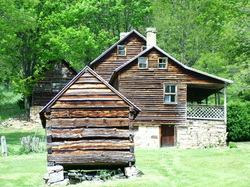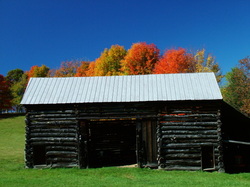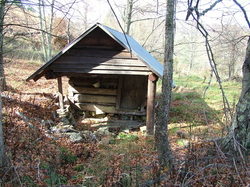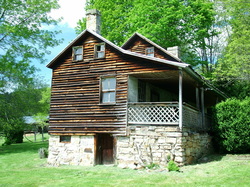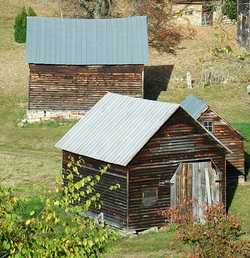The Ananias Pitsenbarger Farm
in Pendleton County, WV
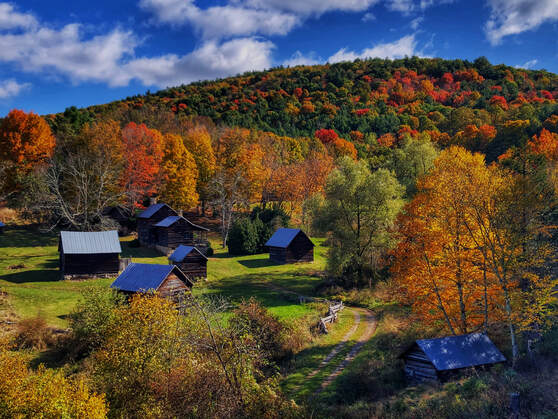
Jeff's parents, Bill and Betty, acquired this historic 130 acre mountain homestead in the 1980s. It had sat empty for 10 or 15 years and Jeff's parents treated work on the place as a labor of love. They reclaimed the homestead from overgrowth, made sure all the buildings were roofed, and pruned and fertilized the many fruit trees. The caretaker tasks have fallen to us and we always have a lot of work to tackle.
NOTE in 2018 we acquired the 60 acre "Blizzard" property across the road, which includes the original Dahmer WV post office.
In Aug 2011 the Ananias Pitsenbarger Farm was added as an historic district to the National Register of Historic Places! Here's the info online.
AWARDS & RECOGNITION:
2020 - Tourism Development Award from the Pendleton County Chamber of Commerce
2020 - Best use of Historic Tax Credits Award from the Preservation Alliance of West Virginia
2016 - award of recognition from WV Division of Culture & History for efforts to maintain the Farm
GREAT NEWS! Received a grant for work on the main house & cellar house! Completed 2018! Thanks WV State Historic Preservation Office for your assistance!
Thanks also goes to Kristen De Graauw and Shawn Cockrell for their hard work on coring, analyzing and dating many of our logs (and thus the buildings), along with other properties in Pendleton County and other parts of WV. The effort is just a part of their Historic Timbers Project. The dates were found to verify the assumed build date of the Pitsenbarger house (1845) with the logs cut for the cellar house addition about 1872, so probably it was built soon after. The logs for the granary were cut in 1876. The mystery is that the big double crib "owl hole" log barn and the small hay barn logs were cut about 1840. We don't know who built those. Henry Amick died in 1830 and John Propst didn't build the house until 1845. We suppose that John Propst used Henry's small log house until it burned down. John Propst was Ananias Pitsenbarger's grandfather. He willed the property to Ananias.
NOTE in 2018 we acquired the 60 acre "Blizzard" property across the road, which includes the original Dahmer WV post office.
In Aug 2011 the Ananias Pitsenbarger Farm was added as an historic district to the National Register of Historic Places! Here's the info online.
AWARDS & RECOGNITION:
2020 - Tourism Development Award from the Pendleton County Chamber of Commerce
2020 - Best use of Historic Tax Credits Award from the Preservation Alliance of West Virginia
2016 - award of recognition from WV Division of Culture & History for efforts to maintain the Farm
GREAT NEWS! Received a grant for work on the main house & cellar house! Completed 2018! Thanks WV State Historic Preservation Office for your assistance!
Thanks also goes to Kristen De Graauw and Shawn Cockrell for their hard work on coring, analyzing and dating many of our logs (and thus the buildings), along with other properties in Pendleton County and other parts of WV. The effort is just a part of their Historic Timbers Project. The dates were found to verify the assumed build date of the Pitsenbarger house (1845) with the logs cut for the cellar house addition about 1872, so probably it was built soon after. The logs for the granary were cut in 1876. The mystery is that the big double crib "owl hole" log barn and the small hay barn logs were cut about 1840. We don't know who built those. Henry Amick died in 1830 and John Propst didn't build the house until 1845. We suppose that John Propst used Henry's small log house until it burned down. John Propst was Ananias Pitsenbarger's grandfather. He willed the property to Ananias.
PROPERTY OVERVIEW (more pictures are below)
The farm is partly wooded and partly open hay fields. Old orchards still stand, and our new log cabin overlooks the old homestead. We have a couple of "fishin' holes" and spring-fed streams. The deer, turkey, ruffed grouse and other wildlife share the farm with us and all creatures (us included) find it a restful, rejuvenating place. There used to be "healing herb" and wildflower gardens around the house. 16 of the original 23 homestead buildings still stand and are in fair shape, considering their age. Most are either round or square log buildings dating from the early-to-mid 1800s. The other buildings are log pole construction with clapboard siding, dating from ca 1900. Most of the log buildings have wooden or leather door hinges and many still have the wooden pegs used to hold the chinking in place. Standing buildings are the main house, cellar/storage house, 2 hog pens, chicken coop, granary, storage building, carriage house, woodworking shop, WPA outhouse, 3 small log hay barns, a large double-crib log barn, spring house, and a horse barn.
HISTORY
The Pitsenbarger Farm had been owned by only 3 families from the late 1700s through 1973 - the Amick, Propst, Pitsenbarger families. All were of German descent, and their heritage and culture are still in evidence all over the farm. The owners never owned a tractor, and the WPA outhouse remains the only toilet! This is a superb example of a self-sufficient pioneer homestead. Our research has included interviews with those who are related to or knew the Pitsenbargers, and we have found many books which reference the Pitsenbarger Farm. Learning about the Farm has been an amazing journey, and we hope to continue to discover historical tidbits of info.
PICTURES OF THE PROPERTY
The farm is partly wooded and partly open hay fields. Old orchards still stand, and our new log cabin overlooks the old homestead. We have a couple of "fishin' holes" and spring-fed streams. The deer, turkey, ruffed grouse and other wildlife share the farm with us and all creatures (us included) find it a restful, rejuvenating place. There used to be "healing herb" and wildflower gardens around the house. 16 of the original 23 homestead buildings still stand and are in fair shape, considering their age. Most are either round or square log buildings dating from the early-to-mid 1800s. The other buildings are log pole construction with clapboard siding, dating from ca 1900. Most of the log buildings have wooden or leather door hinges and many still have the wooden pegs used to hold the chinking in place. Standing buildings are the main house, cellar/storage house, 2 hog pens, chicken coop, granary, storage building, carriage house, woodworking shop, WPA outhouse, 3 small log hay barns, a large double-crib log barn, spring house, and a horse barn.
HISTORY
The Pitsenbarger Farm had been owned by only 3 families from the late 1700s through 1973 - the Amick, Propst, Pitsenbarger families. All were of German descent, and their heritage and culture are still in evidence all over the farm. The owners never owned a tractor, and the WPA outhouse remains the only toilet! This is a superb example of a self-sufficient pioneer homestead. Our research has included interviews with those who are related to or knew the Pitsenbargers, and we have found many books which reference the Pitsenbarger Farm. Learning about the Farm has been an amazing journey, and we hope to continue to discover historical tidbits of info.
PICTURES OF THE PROPERTY
